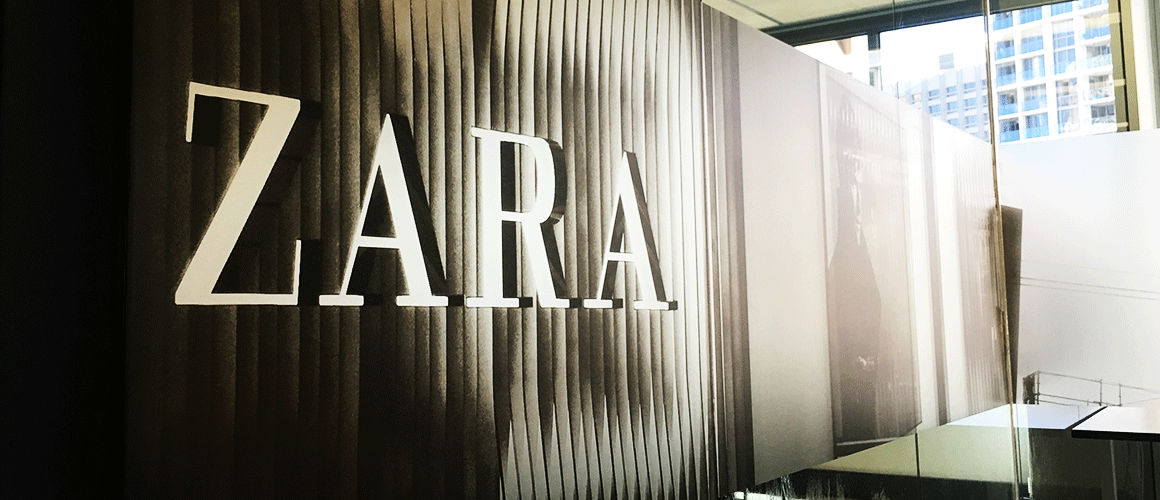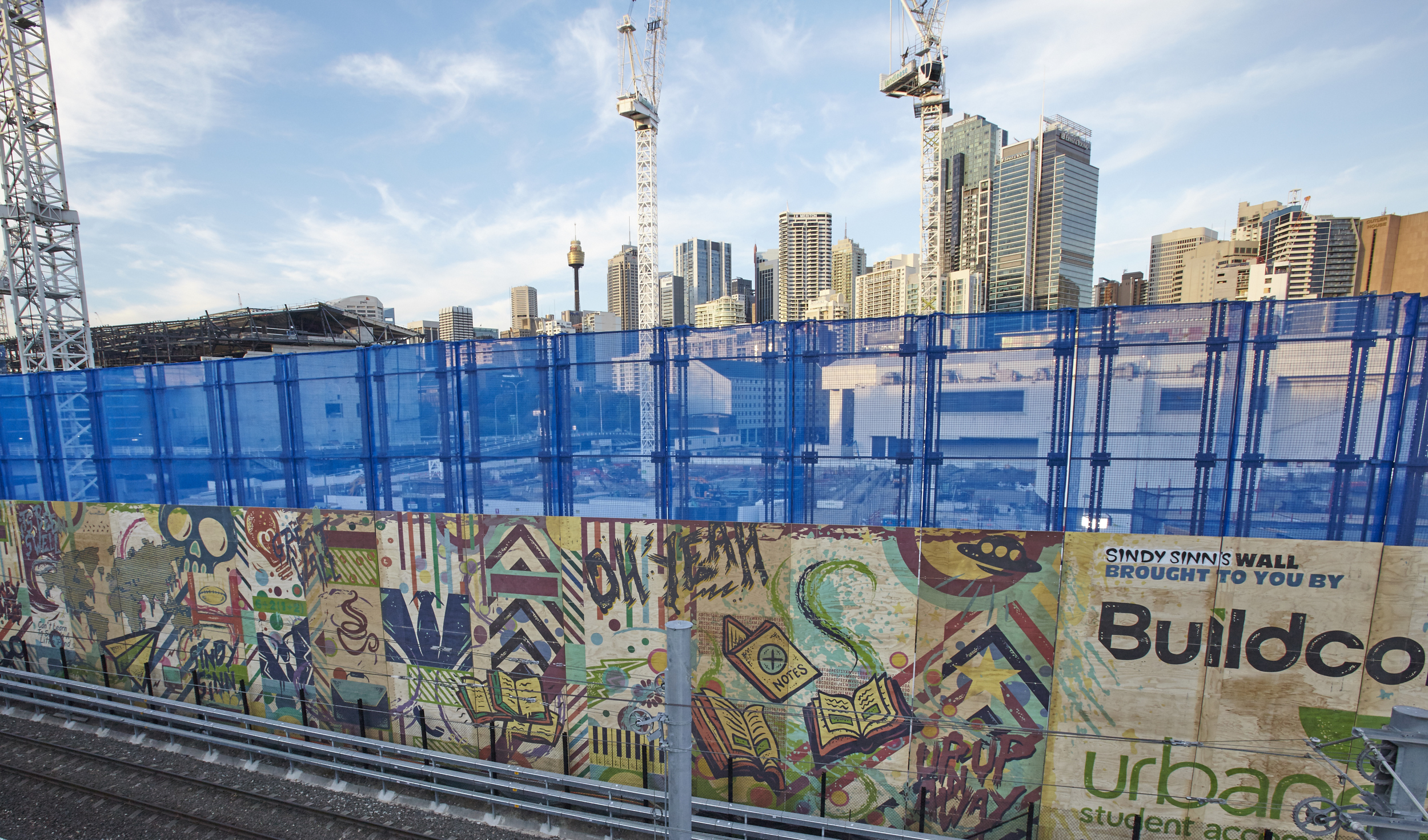In the Construction Industry there is a requirement to keep pedestrians safe and re-direct human traffic across footpath facing site elevations in a thoughtful and efficient way. In most cases, using Type A and Type B hoardings completes this.
Hoardings can become quite ugly, are not thoughtfully constructed, and don’t quite use the ‘blank space’ across the frontage of the site effectively.
Here are is the first instalment of the 2 imperatives for making an otherwise boring brutalist hoarding into an informative, artistically pleasing, branded and cleanly installed point of engagement.
Design
Simply being there visually is an advantage. Let’s take a look at a few numbers to better understand why visuals in design are important:
- It takes 13 milliseconds to see and form an interpretation of an image – whereas 60 seconds is the average time it takes to read 200-250 words.
- 50% of your brain is involved in visual processing
- 70% of all your sensory receptors are in your eyes
- Microsoft has conducted research showing that we have as little as 10 seconds to clearly communicate a proposition to gain engagement
- Wharton School of Business found a 17% uplift in engagement when a verbal only presentation was supported by images
Why are images so important? It’s all down to how our brains process information. Let’s keep it simple, and talk about why images are more important than words.
“A sentence is a collection of symbols, which when combined, conveys meaning.
An image is just one symbol that conveys meaning.”
Images are faster to process, faster to understand, easier to engage.
If you’re already in the construction phase – you’ve already got all the elements you need to complete an awesome design. Look back at your architectural renders, conceptual interior photos, jump on iStock or Getty to find additional images. Be sure that the images align with your target market as something that they desire or aspire to be. This imagery will set the platform and gain the initial attention of your pedestrians.
Only support using text, keep it simple, and say it how it is. Lists and point form are great ways of separating ideas, ensuring your message is clear and undiluted. If it’s residential, try to avoid price, if it’s commercial, add value in simple terms. Technology is our best friend – direct them to a website. Or, let the sales people do the selling via phone or in a meeting.
Oh, and don’t forget your brand, website, and contact details.
Made Agency based in Sydney nail visually engaging and informative designs
You should now be a professional at creating engaging designs – but if you ever need a hand or some insight, or someone to do all the work for you, get in touch with us and we’ll be more than happy to complete the design, print, and installation, start to finish. We love it.














